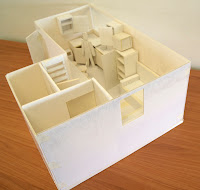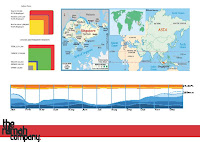OK so I have been somewhat lazy recently and haven't been updating this at all so here's to a new invigorated initiative, starting off with a couple of large posts finishing off what I did at Brunel.
After the progress shown in the last post (
here) a number of projects began simultaneously. One of these was the finalisation of the logo for our 'company' (group). The idea we went with was the one above with 'rumah' meaning home in Malay, one of the major languages of Singapore. The logo references the 'pod' motif of the design with the pod formed by the union of the 'h' and the 'u' in the logo.
Another project I was involved with was the creation of a scale model of the design, made out of foamboard, card, plastic and lots of tape. This was done by myself and another group member over a number of days.
The model featured a removable roof and top floor.
While this was being done others in the group were working on creating 3D CAD models in Solidworks on the computer, with the two groups in contact to finalise design details. When both these were done we began collating all the work to put together the workbook.
For the workbook I made some more graphics to go with the ones I had already made (
Rig Graphics and
Infographics) creating a hierarchy of needs with the bold text showing need particularly necessary for this project.
I also created a number of potential cover ideas based on different possible styles for the inside of the book
In the end a different idea proposed by someone else was chosen that we agreed looked better.
Before we could present the workbook we first had to give a verbal presentation to our peers on the course. The presentation went well and here are a selection of the slides from that.
With the presentation out of the way we were able to concentrate on finishing the workbook, which was presented to one of our lecturers and a representative from Building Trust International. Again here are a sample of the pages.
After the small presentation feedback was given to the group and it was very positive. The Building Trust International rep said that we had exceeded both their expectations and the brief and the lecturer was equally positive.
Finally after the presentation some other members of the group put together a single board summarising our project on a single page for Building Trust International to use.
So a good finish to a fun, if stressful at times, project and a good end to the first part of the module.




















































